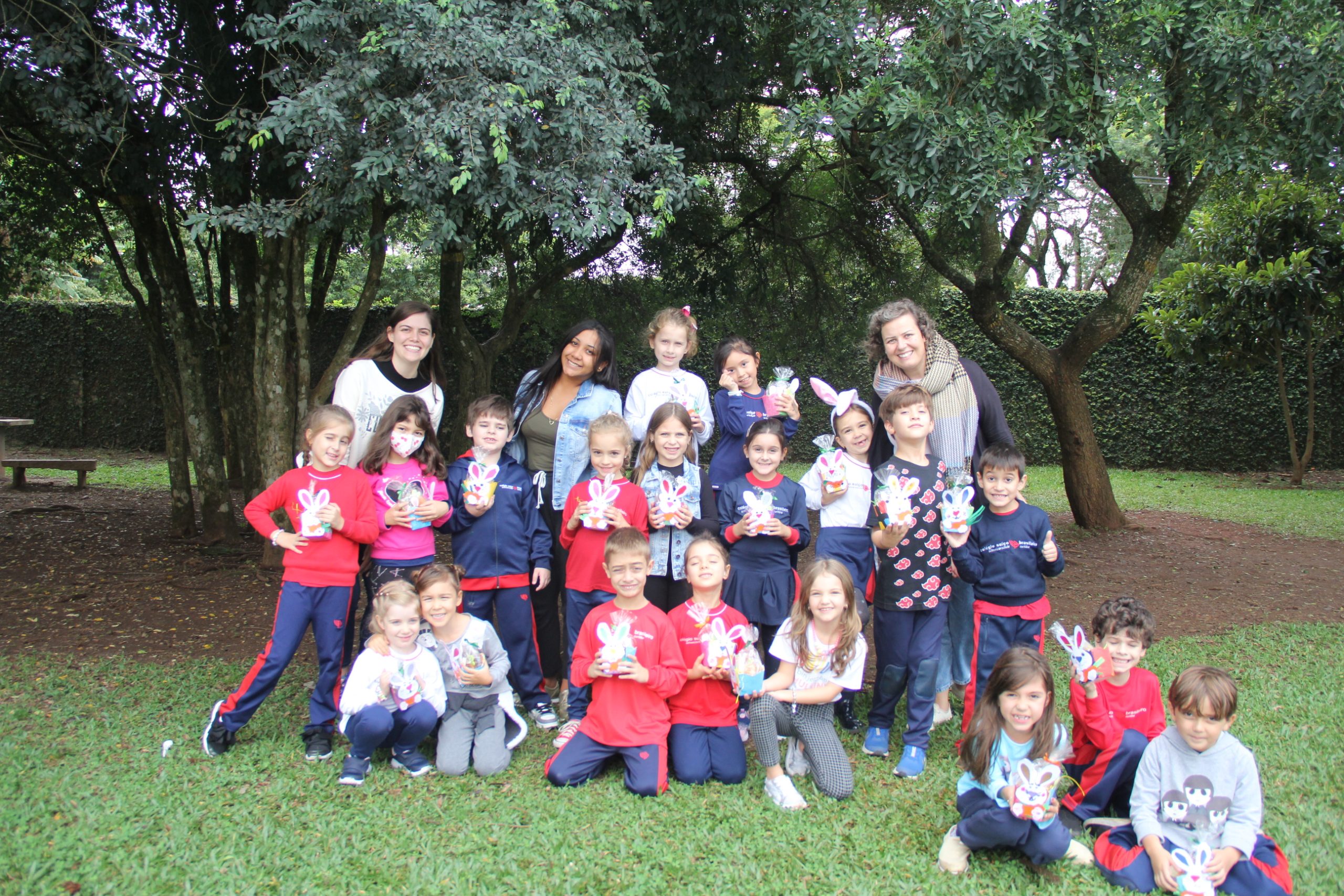Pedagogical Structure
The school fosters the integral formation of the student. The student is led to develop in cognitive, emotional and manual areas. These areas are based on the thoughts of the Swiss educator Heinrich Pestalozzi:
“The student is stimulated to learn with head, heart and hands.”
In 2007 the school introduced the system of 9 years of Ensino Fundamental.(lei federal 11.274/2006, resolução nº 03, de 03/08/05, da CNEB e Deliberação nº 03/06 – CEE).
In 2008, High School was extended from 3 to 4 years.
Kindergarden
Nursery II
2 years
Nursery III
3 years
Kindergarten I
4 years
Kindergarten II
5 years
Junior School
1st Grade
6 years
2nd Grade
7 years
3rd Grade
8 years
4th Grade
9 years
5th Grade
10 years
Middle School
6th Grade
11 years
7th Grade
12 years
8th Grade
13 years
9th Grade
14 years
High School
1st Grade
15 years
2nd Grade
16 years
3rd Grade
17 years
4th Grade
18 years
INFRAESTRUCTURE
The School has large classrooms, Chemistry, Physics and Biology laboratories, a Computer room, a woodwork room, ateliers of arts and ceramics and an experimental kitchen.
It also offers a multimedia library, sports gymnasium, children’s playgrounds, theater, canteen and cafeteria and a medical clinic.
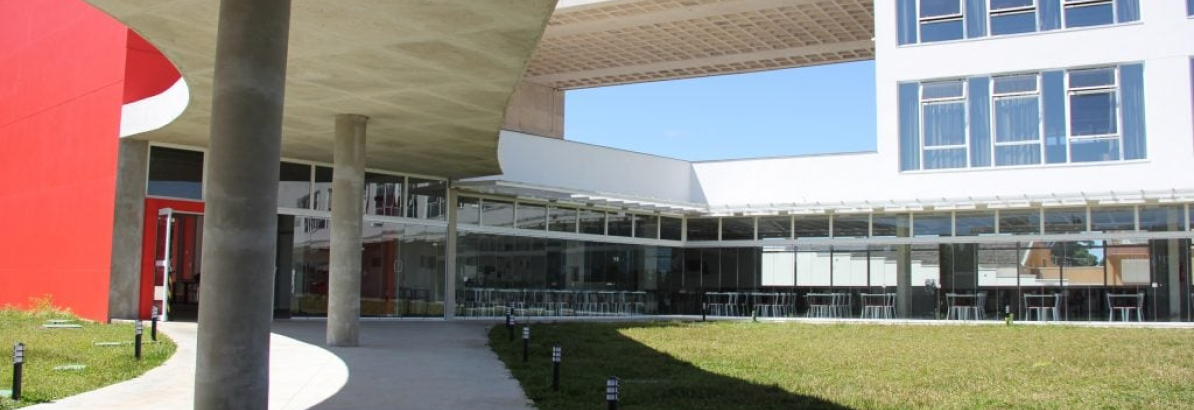
The New Building
In November 2019 the Swiss School of Curitiba inaugurated the new school building as part of its expansion project. The new building is located across the street from the old one, and they are connected by a walkway over the public road, ensuring everyone’s safety on a daily basis. This new structure has been holistically designed and provides new learning environments for high school students as a form of inspiration for comprehensive learning. The construction also includes the restaurant in an environment fully equipped to serve meals to all students and employees.
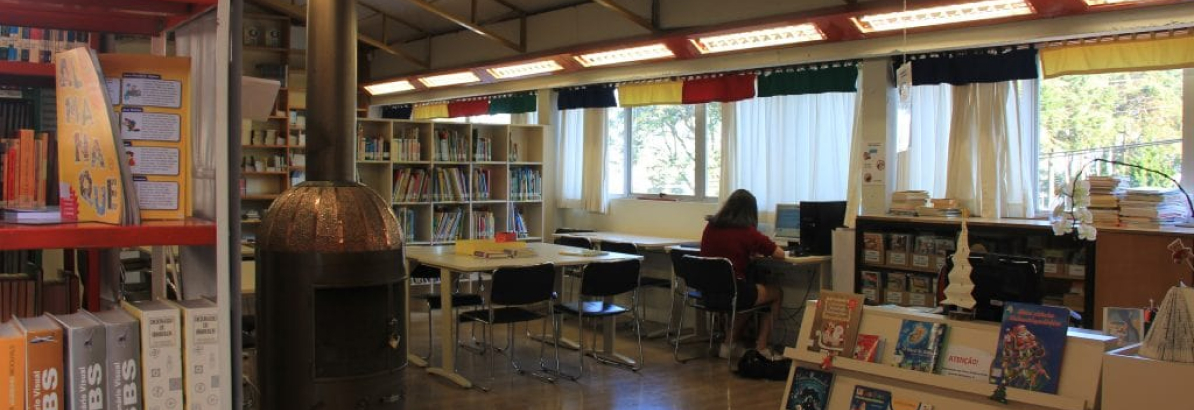
Library
The library has resources in German, Portuguese, English and French, with a special area for young children.
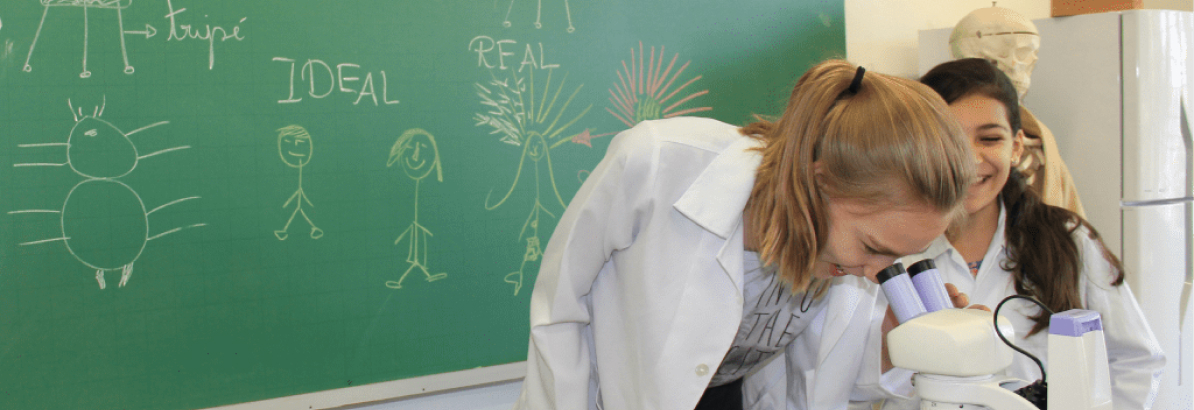
Laboratory
The school has laboratories for Chemistry, Physics and Biology with optical microscopes as well as electrical, mechanical and magnetic equipment.
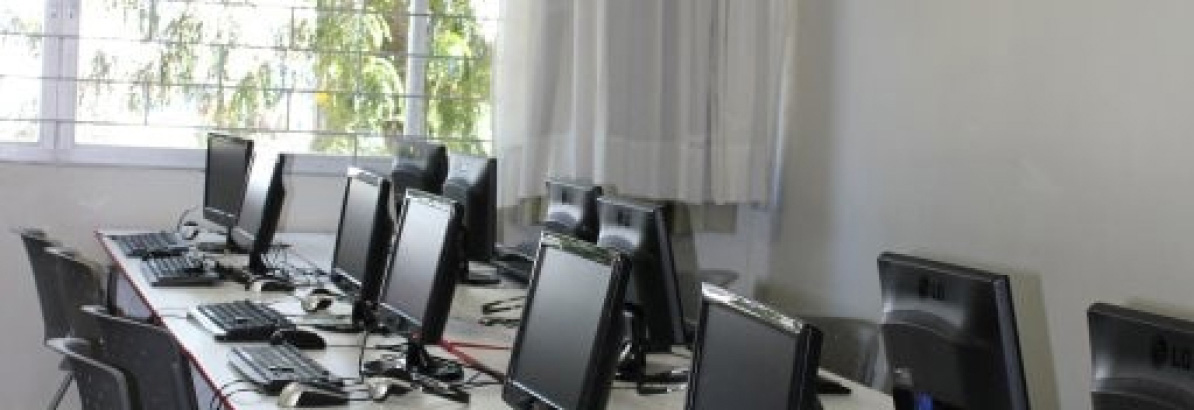
Computing
The IT laboratory, in addition to being used in regular lessons, is also available during the day, at specific times, so that students can develop their projects.
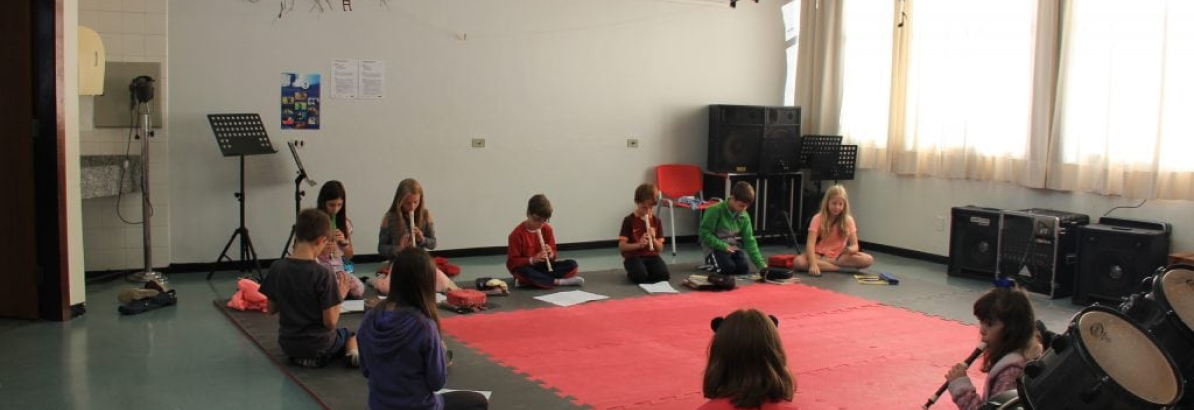
Music, Arts and Crafts
Three dedicated rooms are used for music and arts and crafts. The Crafts room is appropriately equipped and attended by a specialized teacher.
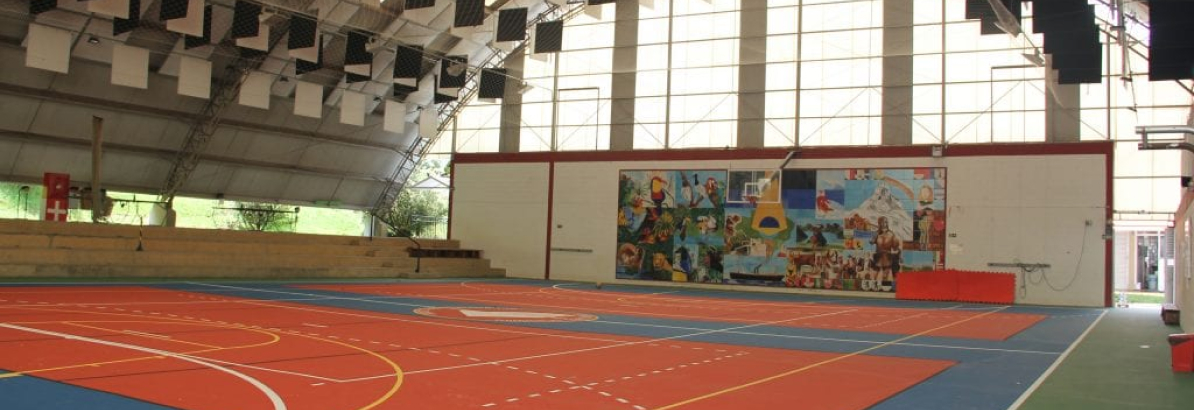
Sports Gymnasium
The Sports Gymnasium measures 1,200 square meters and is used for various physical, sporting and cultural activities. It was constructed with the help of the Aargau Canton and specially decorated with a ceramic panel created by the artist Jorge Cardoso Pagano, representing the union between Brazilian and world cultures.
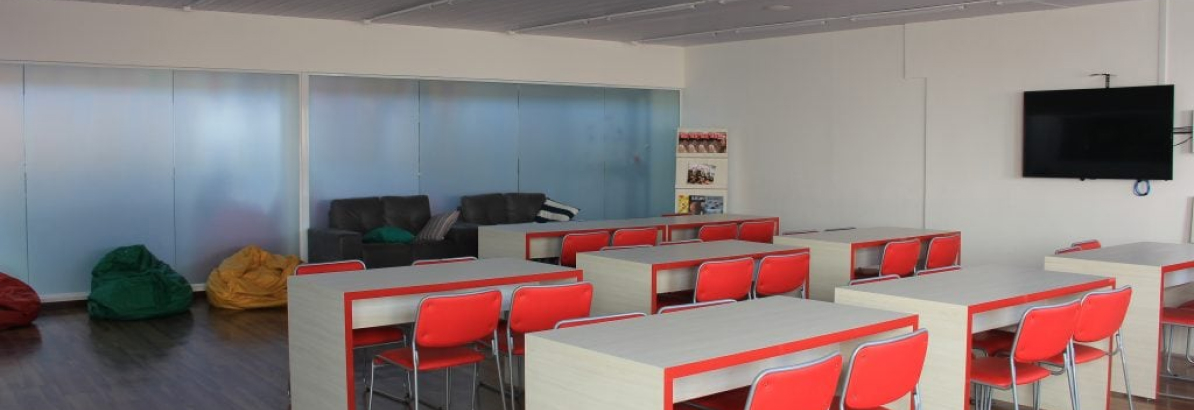
Salle Jean Piaget
‘Salle Jean Piaget’ is a multiple use room that provides a place for self-study, researches and group or individual work for our students. This is its main function. Furthermore, teachers can use the room with the students for other pedagogical activities, involving movement, etc. The place is also prepared for online conferences with students from other countries, giving them the possibility of a linguistic, pedagogical, social and cultural exchange.
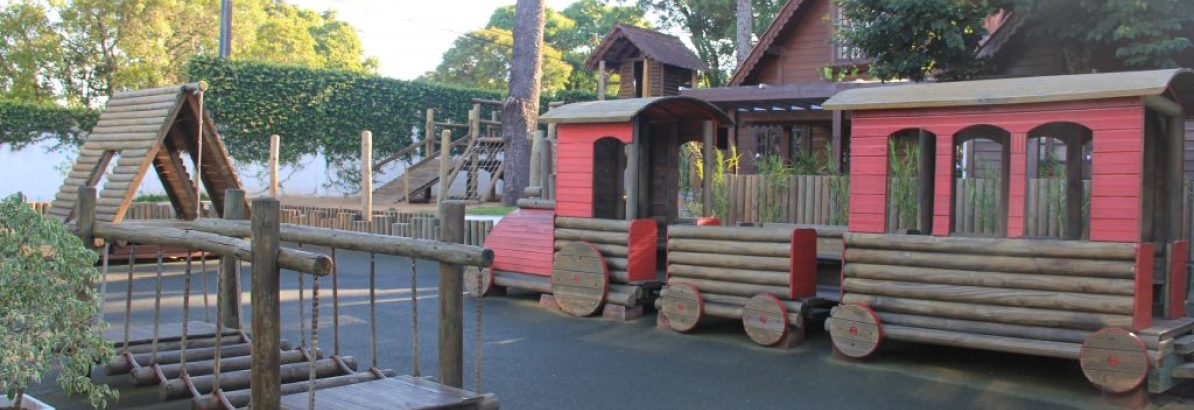
Playground
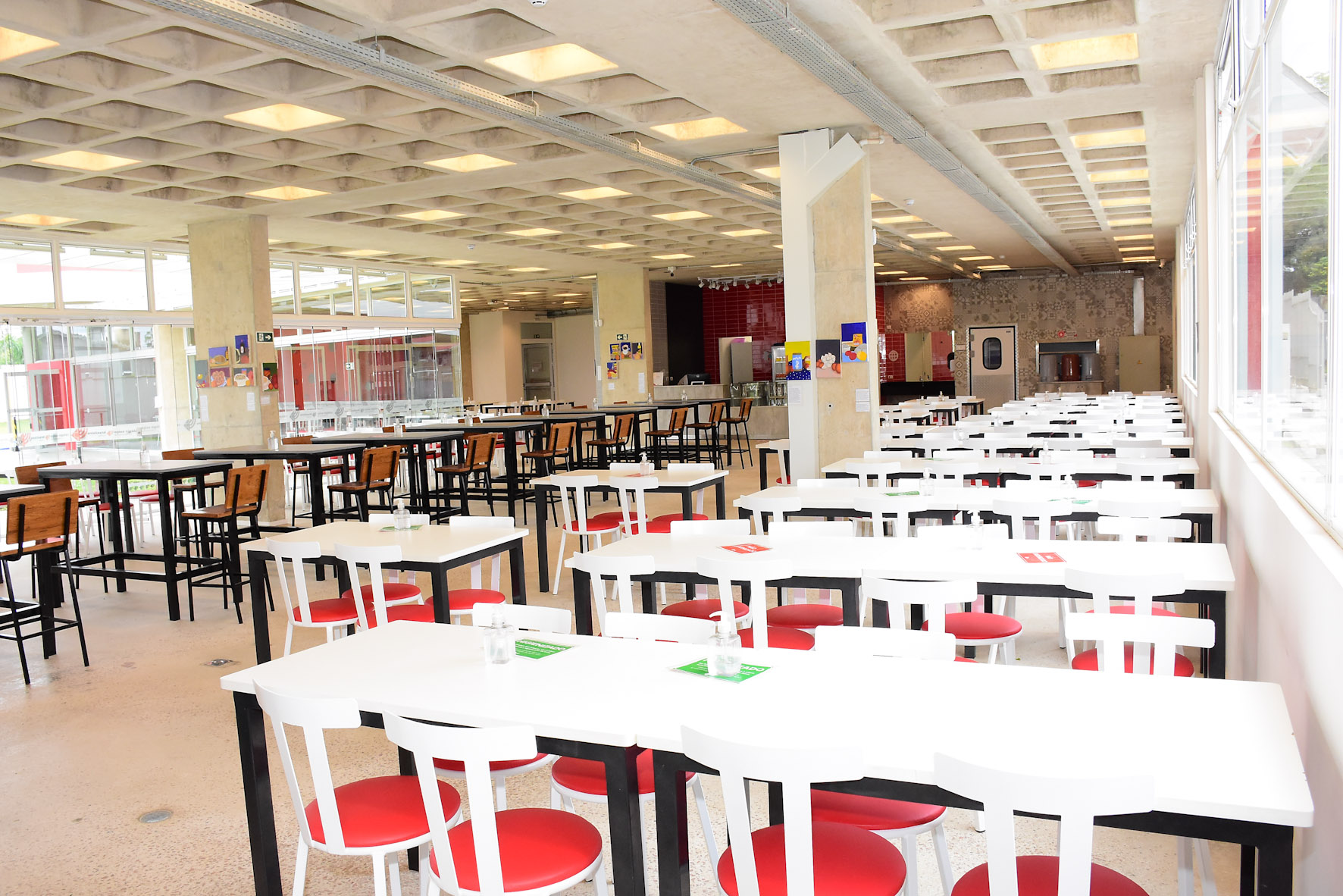
Restaurant
